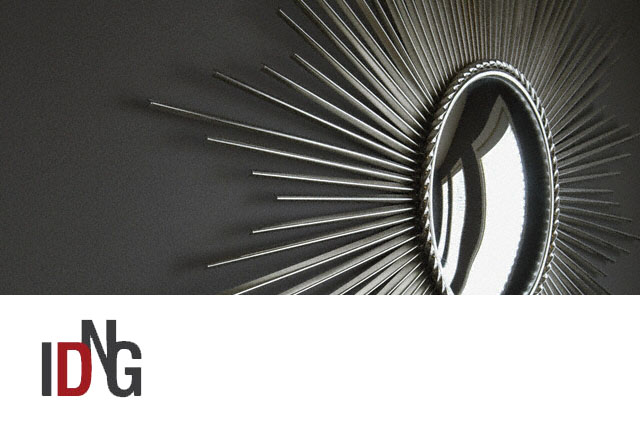
For those of you who haven't heard we've got a trio of real life projects starting this quarter (this is a great time to remind y'all that club meetings are super important...you should come!). Four Seasons, AIS ID Dept/CIDA Redesign, and the Lenora Projects.
Today was the tour of the main lobby areas and the "Heart of the House" of the Four Seasons Hotel in downtown Seattle. We did a quick walk thru and I've got to say, I was floored! Season hotels are normally known for their neo-classical decor, but their new approach is to create hotels that are designed for the region. Four Seasons Hotel of Seattle screams northwestern...ahem...NORTHWESTERN! This aint your grandma's stogy forest green, super tchokied , Native American art studded hotel...this place is streamlined and sexy! Slabs of regional stones, pieces of driftwood and felled logs made into reception stands and hearths, plush carpets, great lighting...and the art! Amazing! Truly worth stopping by!
Our goal for this project is to take bits of the H.O.H. and make it feel like the rest of the hotel, give the employees the guest experience. Tour's done, design begins.
(I apologize about having to scroll all the way down to see the other posts...I haven't figured out how to tweak the code so we have that nifty little [Click here for more] hyperlink. Curse you technology!)
The team + 1 enthusiastic HR rep from the Four Seasons.
North view from inside the hotel lobby.
Reception desk & beautiful fireplace.
Art Restaurant & Lounge...Four Seasonites like to call it the extension of the SAM
Fact: This sexy hunk of wood was about to be thrown away by some dude on Bainbridge Island...twas rotten, moldy, and wet...not anymore!

I nearly had a vino-gasm...such lovelies lining the walls...just waiting to be drunk!

NBBJ did the interiors...if I remember correctly...I was too busy taking pics and squealing from design delight. Correct me if I'm wrong.

And now....drumroll please! The employee entrance...and our first challenge...how do we make this 5' 6"x7' space more appealing?

In true Seattle style we've got a high end luxury hotel like the Four Seasons sitting right next to the Lusty Lady. Guess which is the FS and the LL?
Yeah...its that small. Seasonites call it the Air Lock
And through the doors we have the beginnings of the Heart of the House. Our goal is to make this a more inviting transitional area yet stick to fire safety codes.

At the bottom the grand staircase is a lovely white hallway which would make an excellent place to house a Slip-n-Slide.
But wait! I see art! Actually they're photographs of the other hotels...but it's better than informational diagrams!
Oh.
Alas! We encountered some color! Granted it's chocolaty brown...but its color! We're getting better!
Turn the corner again...and we're back to white walls. Not to say that white's not beautiful...it's just...there's alot of white in the H.O.H.
Through that door is the Sound Cafe. L shaped room Roughly 59' - west wall, 18' - north wall, 27' 6" - south wall and 15' - east wall (butts against the south wall). We'll send out floorplans later, but that should get you started or at least scratching your noggin until the next meeting.
Sound Cafe feels like home: ceiling tiles along a grid, unadulterated drywall, trendy colors, tiled linoleum flooring...sound familiar?
I need to learn to not shake the camera, invest in a better one, or have people stop moving when photos are being taken. :p
Read more!



















